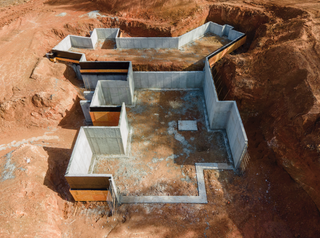When it becomes the time in your life in which your children are grown and going off to college, you start to think about life as an empty nester. For my husband, Kenny, and I, there was truly only one place we would move and that was to Milton, Georgia. I learned to grow my love for Milton during my time working on the Clarity Farm Showcase Home. The drive was something I’ve never experienced before! There was truly nothing better than driving through flat, bright green terrain of pastures and listening to birds chirp every morning. I will never forget how this drive made me feel each morning and evening as I left the property. The drive always seemed to calm me after a busy day.
Once we found the property, it was truly a no-brainer to move forward with building our very own dream home. Throughout this journey, we will be calling this showcase home the Idea House. We hope as you follow along, you will learn more about the process of building, designing, and decorating a home and our company as a whole.
After closing on the property, we looked no further because we were confident in what we call the dream team. Our dream team consists of top professionals in the industry: Jason Cole from Cole Construction, William Baker from William T. Baker & Associates, and Land Plus Associates. We have had the opportunity to work alongside Jason on many projects throughout my career including Clarity Farm. William Baker has always been one of my absolute favorite architects, and it is amazing to have the opportunity for him to design our own home. He perfectly executed the vision we had for our dream home from interior to exterior, and we will be sharing all of this very soon! Finally, Land Plus is a company I have followed for years, and they are so incredibly talented at what they do. We are so grateful to be able to work alongside them!
About the Idea House
We are very excited to finally announce the Idea House. Sitting on a little over five acres, the Idea House will be a 6,400 square-foot urban french-country inspired home. The home will feature two-stories with four bedrooms and seven baths custom built by Cole Construction. The home will also feature a three-and-a-half car garage, two-car detached garage, a garden house, a full garden, pool pavilion, and a 40 foot pool. Hopefully, there will be a chicken coop. That is if I can convince Kenny to help clean and feed the chickens of course (LOL!) In the picture below, you will see a sneak peek of the future Idea House!
This project is very unique to Pineapple Park because this will be our personal home. It is extremely unique because I will be on both sides as a client and working on the project. We hope you follow along with us as we will talk about anything and everything interior design, sneak peeks of the home and see behind-the-scenes of the project!

Current Update on the Idea House
Present-day, the showcase home is currently in the early stages of framing. While construction has been underway, we have been preparing on the design side. Last week, we selected all wallpaper designs. At Pineapple Park, we love wallpaper! We love how wallpaper can be such a simple change to space but make such a tremendous transformation. When selecting these wallpapers, the goal was to be unique and outside of the box. The wallpaper will be hung throughout the entirety of the home including the main level, master bedroom and closets, basement, and salon space. Check out the picture below for a sneak peek!

Coming Soon
Up next, we will be featuring all of the plumbing selections and a full video of the property. All plumbing selections will be featured by Waterworks and Ferguson! To stay up to date on current projects and news at Pineapple Park, make sure to follow us on Instagram, Facebook, and Pinterest!
Ciao for now,
Pacita & Pineapple Park Team
Builder: Jason Cole, Cole Construction | Architect: William T. Baker & Associate | Landscape Architect: Land Plus Associates | Interior Designer: Pacita Wilson | Videography: Krystle Chanel Photography | Wallpaper: Thibaut Design, Cole & Son, Ralph Lauren | Paint (Interior & Exterior): Sherwin Williams | Plumbing: Waterworks and Ferguson | Realtor: Berkshire Hathaway


